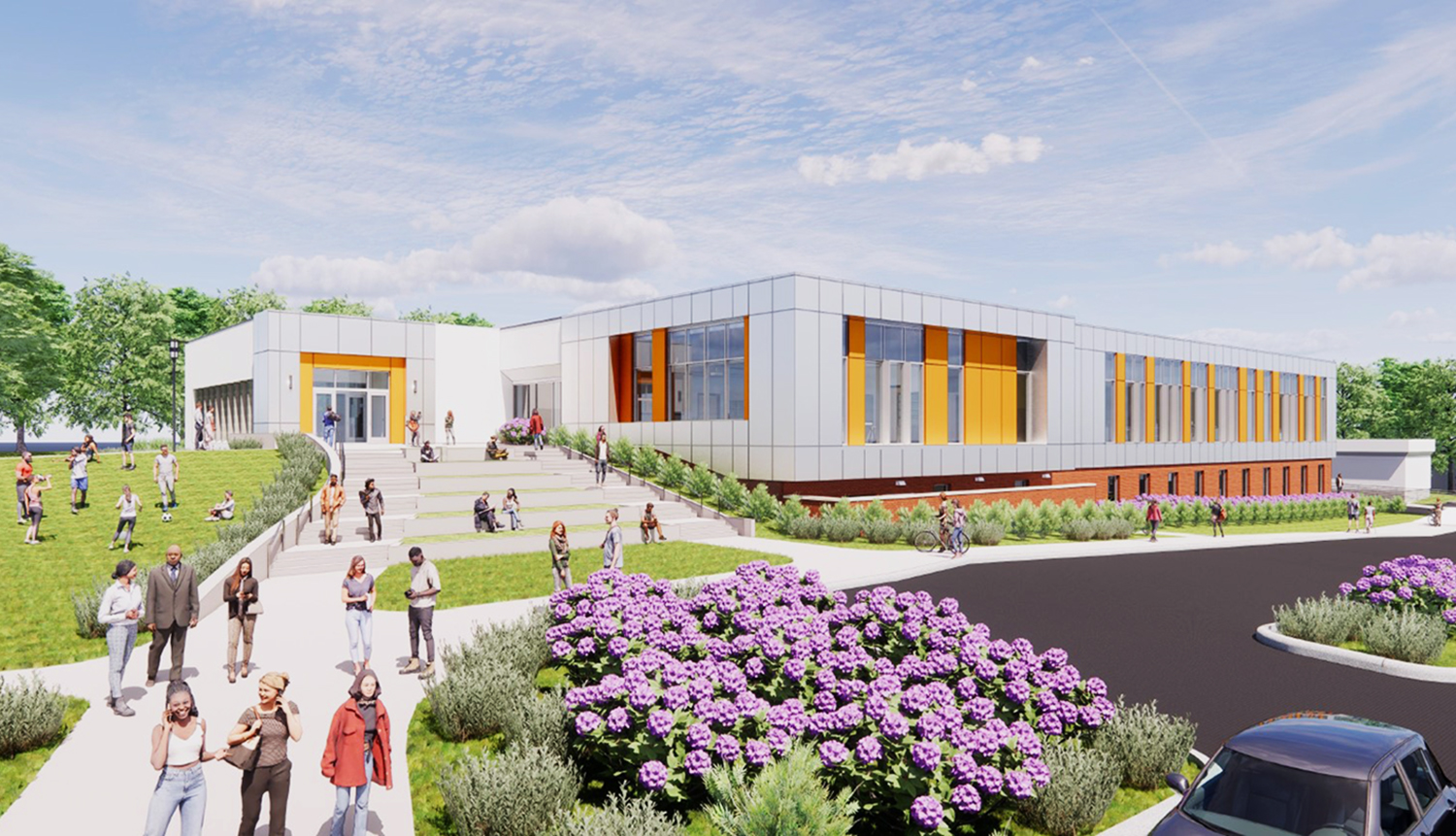Auburn University at Montgomery Science Laboratory Facilities Renovation
Project Overview:
The project will renovate a two-story, 57,000-square-foot building. The renovation will provide a new lobby and commons area, biology and chemistry labs, research labs, lab support and prep spaces, Engaged and Active Student Learning (EASL) classroom spaces, and faculty offices. The project also supports exterior envelope improvements, and a new landscape and parking area.
Client:
Auburn Montgomery (AUM)
Targeted Timeline:
Dates are subject to change. The Construction Contact can answer any questions regarding this timeline.
Summer 2023 - Fall 2024
Board Approved Budget
$36 M
Square Footage
56,990
Primary Use
NON-ACADEMIC
Design Contact
Mary Melissa Taddeo
mmy0001@auburn.edu
Construction Contact
Wendy Peacock
wkp0003@auburn.edu
Media Contact
Martha Gentry
barkemg@auburn.edu
